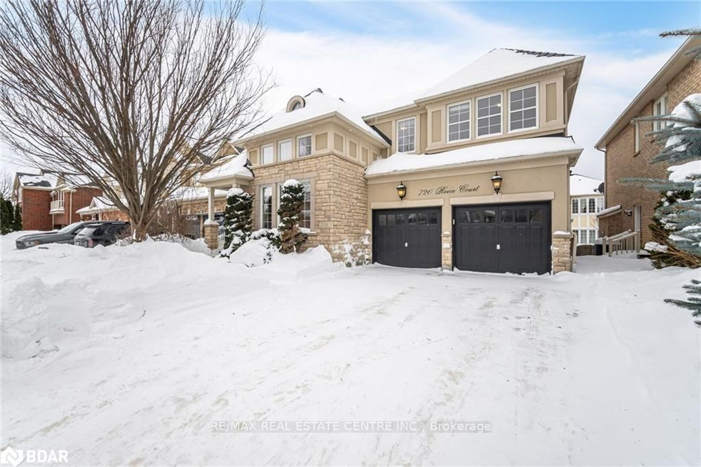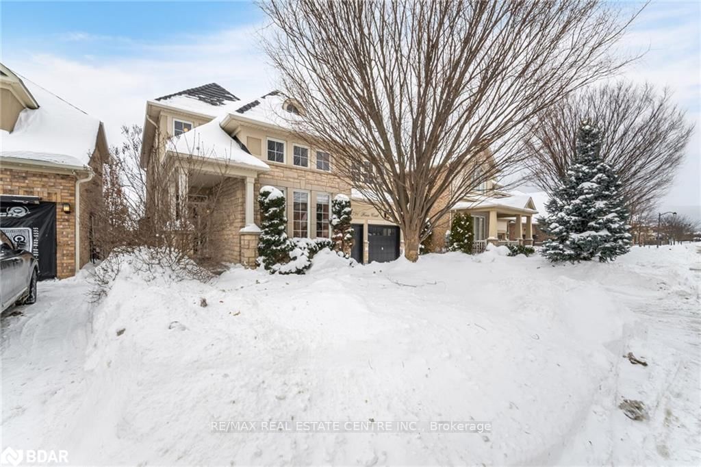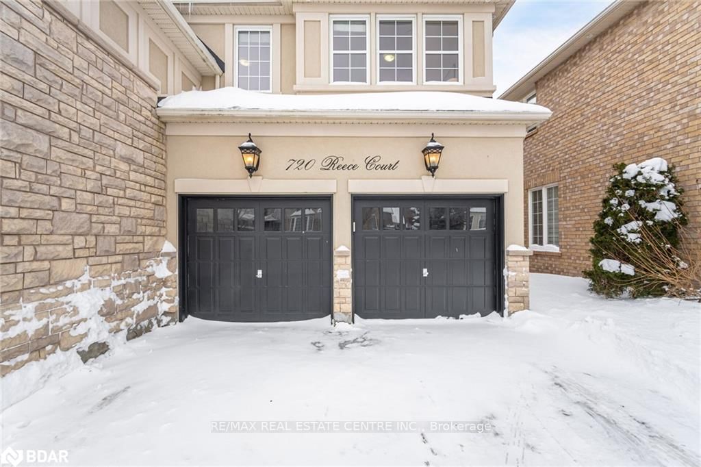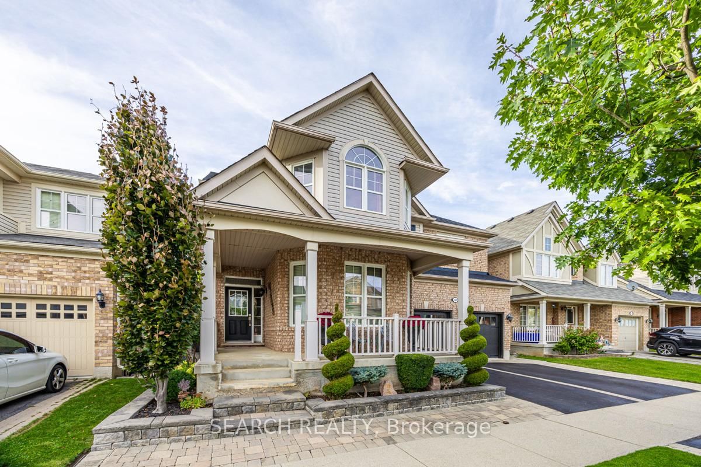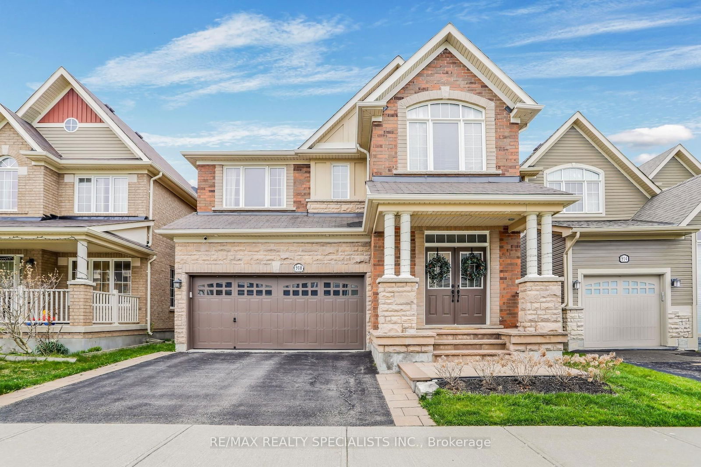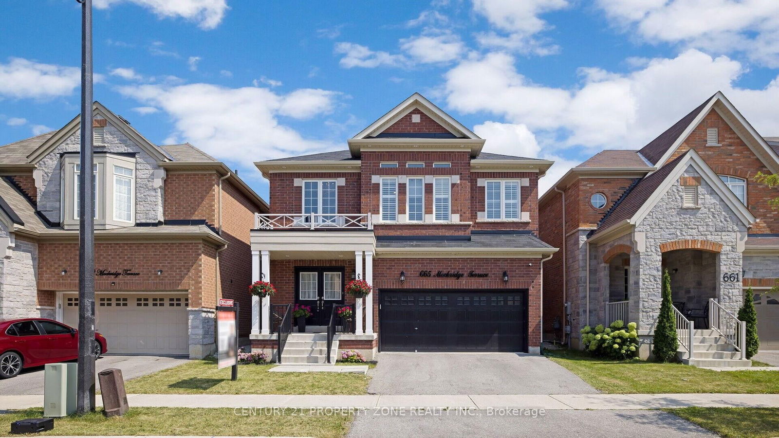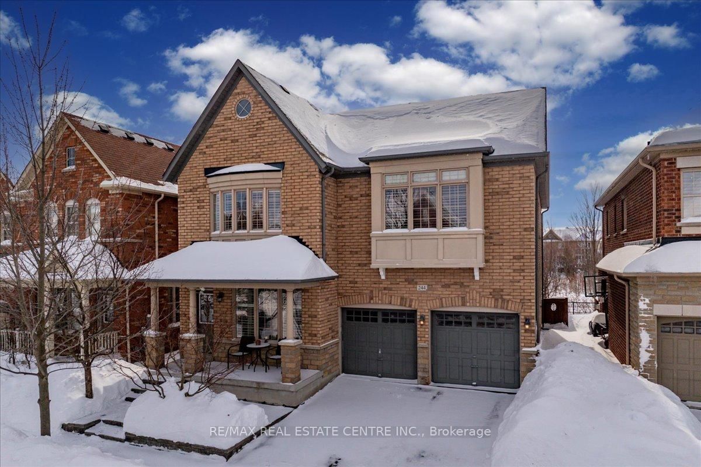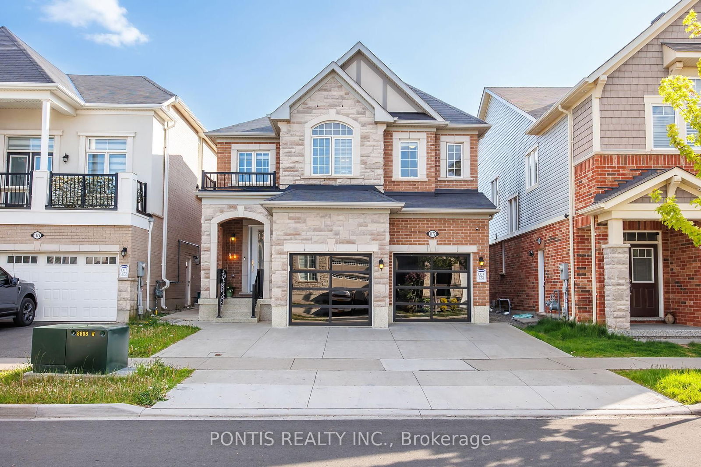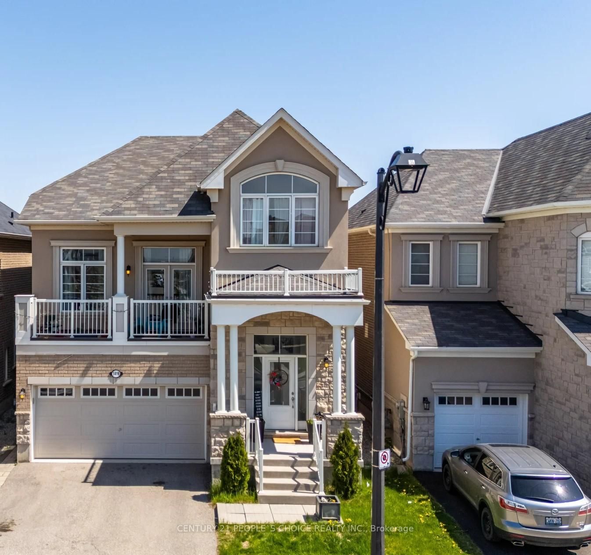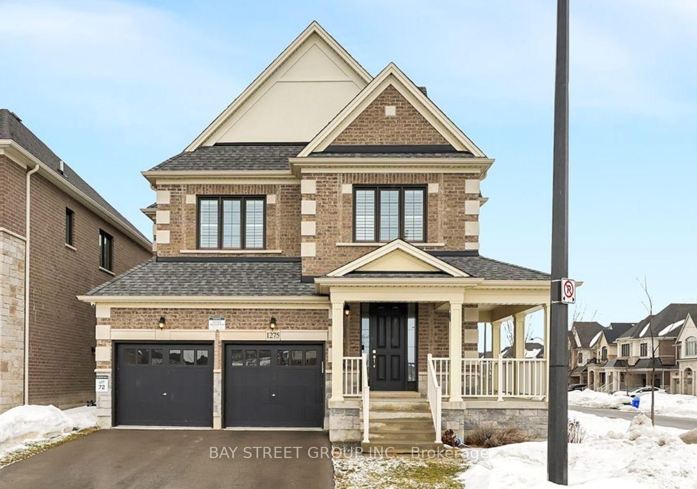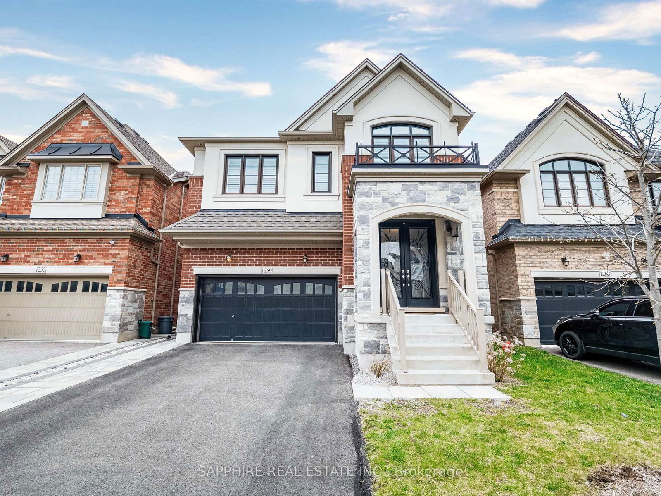Overview
-
Property Type
Detached, 2-Storey
-
Bedrooms
4 + 1
-
Bathrooms
4
-
Basement
Finished + Full
-
Kitchen
1
-
Total Parking
4 (2 Attached Garage)
-
Lot Size
80.38x45.93 (Feet)
-
Taxes
$5,327.55 (2024)
-
Type
Freehold
Property description for 720 Reece Court, Milton, Harrison, L9T 0X4
Property History for 720 Reece Court, Milton, Harrison, L9T 0X4
This property has been sold 3 times before.
To view this property's sale price history please sign in or register
Estimated price
Local Real Estate Price Trends
Active listings
Average Selling Price of a Detached
May 2025
$1,232,083
Last 3 Months
$1,288,278
Last 12 Months
$1,129,124
May 2024
$1,344,688
Last 3 Months LY
$1,322,396
Last 12 Months LY
$1,212,117
Change
Change
Change
Historical Average Selling Price of a Detached in Harrison
Average Selling Price
3 years ago
$1,462,000
Average Selling Price
5 years ago
$836,667
Average Selling Price
10 years ago
$625,169
Change
Change
Change
How many days Detached takes to sell (DOM)
May 2025
23
Last 3 Months
27
Last 12 Months
18
May 2024
20
Last 3 Months LY
12
Last 12 Months LY
17
Change
Change
Change
Average Selling price
Mortgage Calculator
This data is for informational purposes only.
|
Mortgage Payment per month |
|
|
Principal Amount |
Interest |
|
Total Payable |
Amortization |
Closing Cost Calculator
This data is for informational purposes only.
* A down payment of less than 20% is permitted only for first-time home buyers purchasing their principal residence. The minimum down payment required is 5% for the portion of the purchase price up to $500,000, and 10% for the portion between $500,000 and $1,500,000. For properties priced over $1,500,000, a minimum down payment of 20% is required.

